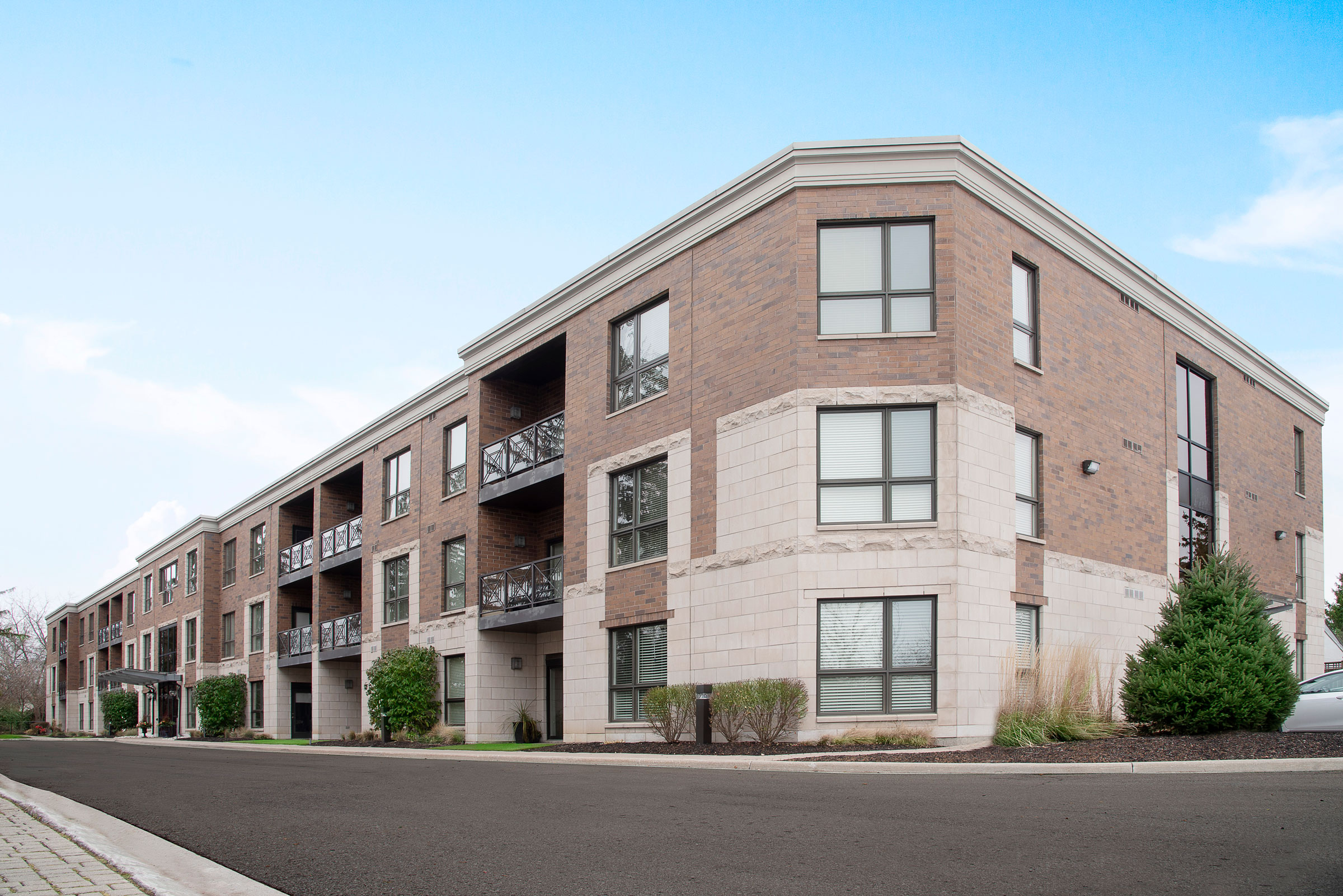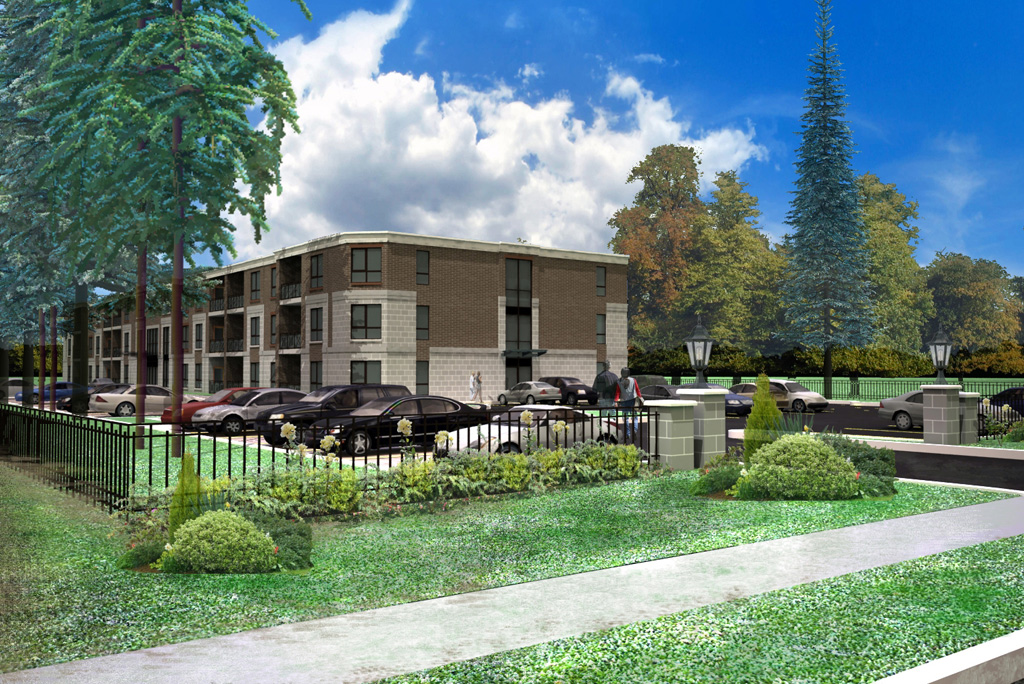welcome to the stamford village
Nestled in a quiet residential neighborhood bordered by scenic trails and towering trees, Stamford Village Condominiums is ideally located only minutes away from the quaint shops of St. Davids and Niagara-On-The-Lake and the convenience of grocery stores, banks, churches and a library in Niagara Falls. This beautiful building is home to 39 spacious suites on 3 floors.



the model suite
Our model suite, the General Drummond, is truly something to behold. The entry is spacious with an area for a table or bench and there is a large hall closet. The kitchen is a gourmet’s delight. The long granite counters, abundant maple cabinetry with crown moulding and the roomy breakfast bar make you want to spend time here. The living room is spacious with room for a dining table and it has a convenient door to a patio or balcony. The master bedroom is large enough for a king size bed, has a dressing area with his and her closets and a beautiful 4 piece ensuite bath.
building construction
The ICF (Insulated Concrete Form) system is a state of the art concrete forming system, consisting of two layers of polystyrene insulation connected with web connectors. The forms are then filled with concrete producing a superior, energy efficient, insulated monolithic concrete wall.
- Improves energy efficiency and thermal resistance within the unit and lowers utility costs
- Reduces noise transmission and provides for a safe and quiet home
- Environmentally responsible
- Adds resale value to your home
location
STAMFORD VILLAGE CONDOMINIUMS
2799 St. Paul Ave.
Niagara Falls, ON
905-358-3509
Corporate Management Office
2125 Fruitbelt Parkway
Niagara Falls, ON


